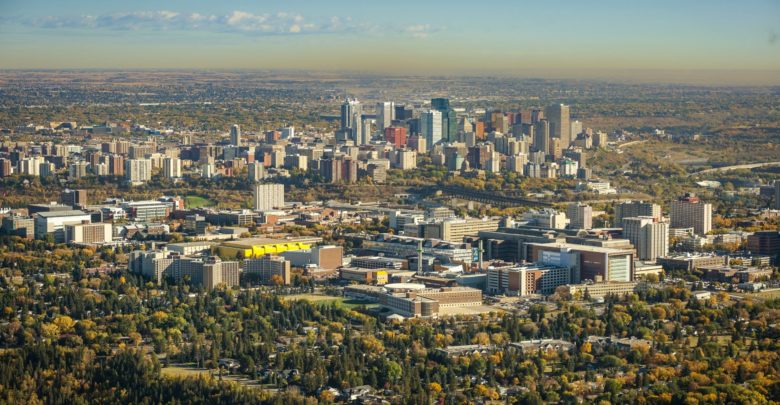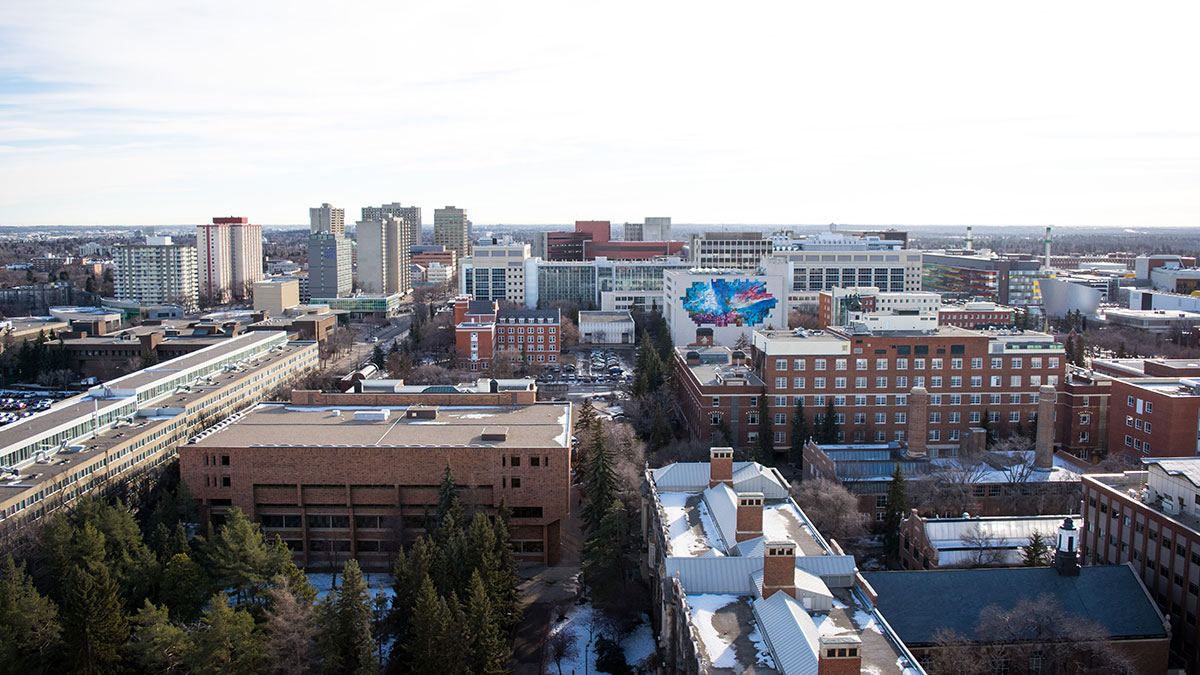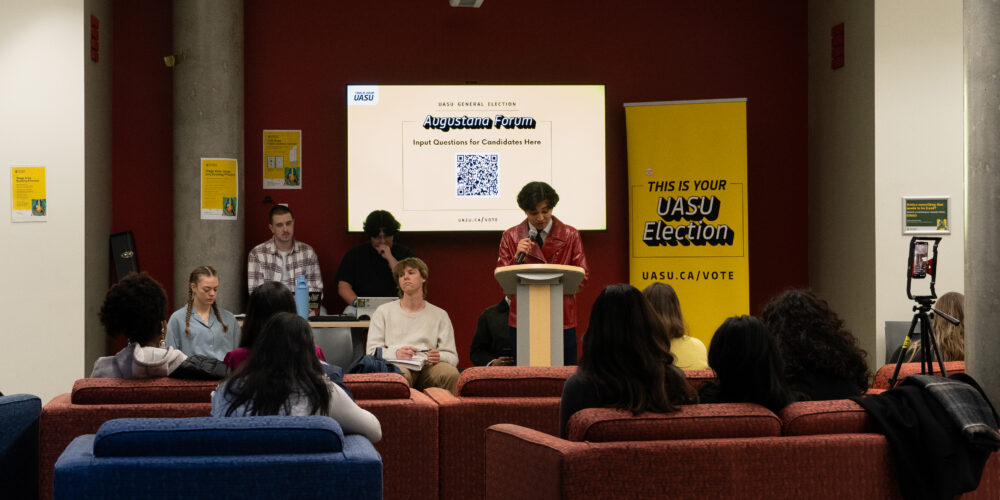“Built for Purpose” looks ahead 20 years at the U of A’s campuses
The strategic plan outlines the buildings to be invested in, disposed of, or in need of future conversations about the building's use.
 Richard Siemens
Richard SiemensThe University of Alberta has released a strategic plan, titled “Built for Purpose,” which looks at what the U of A campus will look like in 20 years. As Ashley Bhatia, associate vice-president (infrastructure planning, development, and partnerships) explained, the plan is an accumulation of different planning documents.
It also aimed to look further into the future and more broadly about how work and learning has changed and where it might go.
“A lot of our consultations that have been going on at the university are more around action plans and that five-year range,” Bhatia explained.
They heard that documents like the land use planning and legislated documents are harder to follow. People find it hard to find information and know where to go to find it, Bhatia said.
“We wanted to pull all of that information into one package with the visuals and the maps that made it easier to understand in a way that kind of helped people to see the picture, the vision of what we were trying to accomplish.”
Mapping future investment, disposition, and the future study of buildings
Part of the plan looks at what buildings should be invested in, disposed of, or need future study. There’s also development zones. Bhatia explained that a lot of that came from the university’s Long-Range Development Plan.
Built-for-Purpose-North-Campus-Map.pdfSome of the plans for disposition, such as the Administration Building, have been marked for disposition since 2014, Bhatia said.
The buildings marked for investment are tied to projects in the U of A’s capital plan where it is seeking provincial funding to make significant investments in those buildings. One example is the Biological Sciences Building, which received funding from the Government of Alberta in Budget 2025.
The map doesn’t account for smaller renovations and things that are already underway, Bhatia said.
Those marked for future study require further conversations within the campus community and what the needs of the people who use those buildings are. Another factor is around the investment needed to go into a building and what it would need to be taken up to the level that it needs to be for student experience and research.
The Humanities Centre is marked for future study in the plan. The building has been the subject of conversations about whether to keep, remove, or lease it out to a third party. Some of the East Campus residences are also marked for future study.
The areas marked for future development, which include the surface parking lot east of HUB Mall, are places for new buildings if those projects are undertaken. Bhatia said there are no definitive plans for those areas at this time. But any future plans would go through the usual consultation process.
“A lot of the timing depends on when you have funding available,” Bhatia says
The speed of the changes to campus will depend on a number of factors, especially investments the U of A is able to secure.
“A lot of the timing depends on when you have funding available or when there’s a partner that comes forward,” Bhatia explained. “When we have a clear need on the academic side or where the growth pressures are, the speed of them will happen quickly, and that’ll be really exciting for the whole community. And other ones may take quite a bit longer until they get to the point where decisions are ready to be made.”
As the U of A plans to reach 60,000 students by 2033 under SHAPE, Bhatia said the types of spaces needed are being considered.
“Some of them we are looking to decrease, but a number of them we are intending to increase certain types of spaces, particularly around student spaces,” Bhatia explained.
That includes non-library study spaces, which will need to increase with the number of students across campus.
When it comes to the U of A’s satellite campuses, namely Campus Saint-Jean (CSJ) and Augustana, Bhatia said the overall space numbers were rolled together. The differences in enrolment at each campus wasn’t separated out in benchmarking and targets for satellite campuses.
Both campuses, as well the U of A’s South Campus and Enterprise Square, were included in the graphics of the plan.
Bhatia said the engagement with students in this plan was particularly exciting.
“We’re really trying to create a compelling vision of what campus might look like for 60,000 students in a way that still has the best, richest experiences for students overall.”




