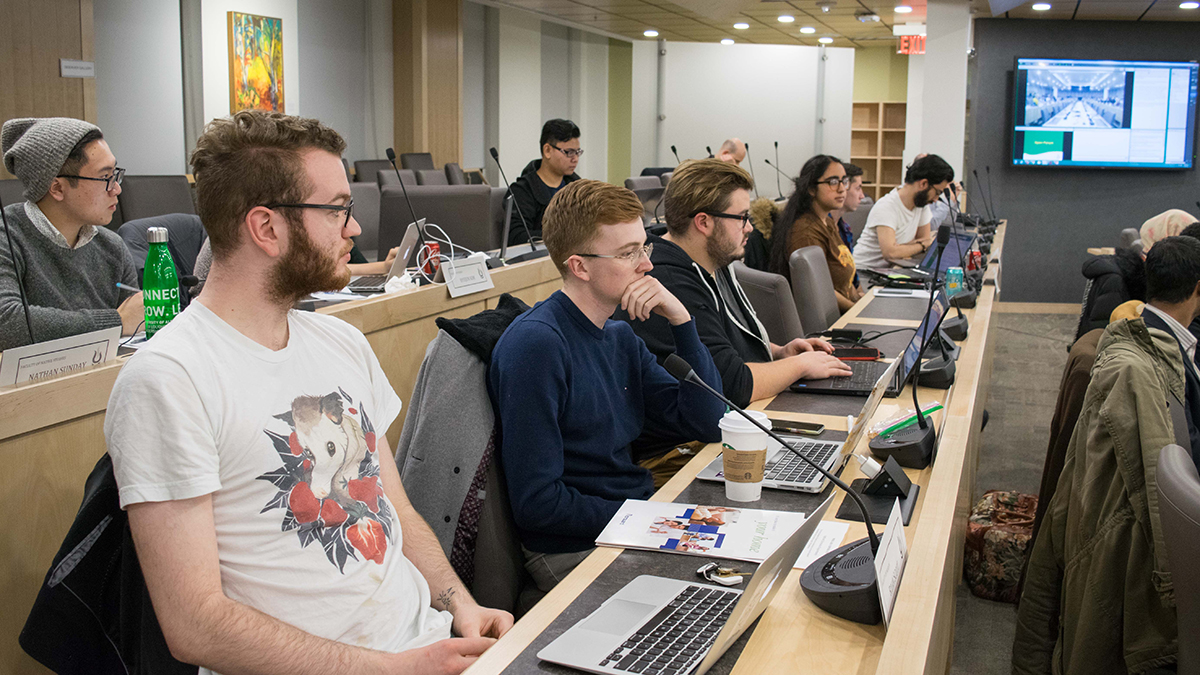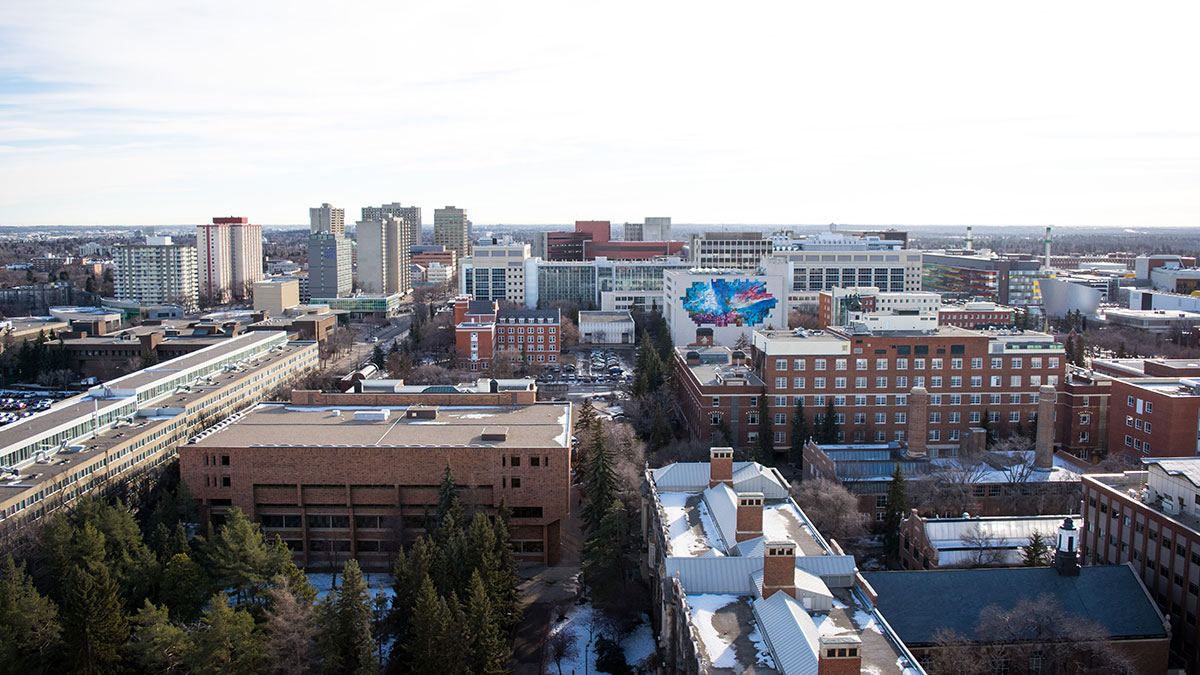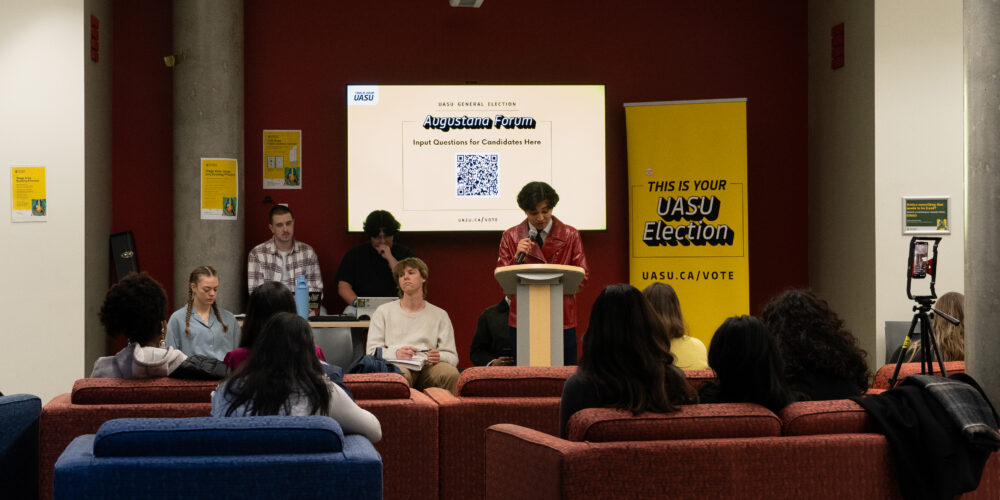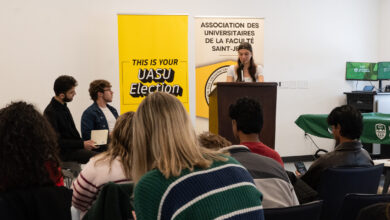MyHo renos move into second design phase
 Alexander Cook
Alexander Cook$134,000 will be taken out of the Students’ Union’s reserve to start the second design phase of the Myer Horowitz Theatre renovations.
A motion to pull funds from the Building and Tenant Reserve, used for projects that improve the Students’ Union Building (SUB), passed at Students’ Council on February 14.
The $134,000 will be used for finalizing plans in the project’s design development phase, which follows the first schematic design phase. They’ll also be used to conduct market analyses, according to Robyn Paches, Students’ Union Vice-President (Operations and Finance).
“Schematic design is the identification of a problem and a hypothesis,” he told council. “Once we move into design development we are really solidifying that down into a final decision.”
Paches said a feasibility study for the theatre is currently being conducted to find donor projections. He anticipates having a feasibility study ready in roughly a month and a half.
When the renovation was first proposed in August, Students’ Union General Manager Marc Dumouchel planned to finance the $11 million from donors. New projections show the project costing $13 to 14 million, with a third of the funding coming students, a third from donors, and a third from grants. The 700-seat theatre originally opened in 1967 and hasn’t been renovated for more than 30 years.
Though council voted in favour of the withdrawal, there were some who didn’t agree with the motion, such as Engineering Councillor Brandon Prochnau.
“We were told initially that students wouldn’t pay any money towards this and then it turned into a third of the cost to be funded by students,” he said. “I don’t want money to be spent by students on a project that was pitched to us initially as not being funded by students.”
Dumouchel said he didn’t want to speak to whether students should pay for the renovations, as council will ultimately vote on whether to continue with the renovation or not after they know how much they can anticipate receiving from grants and donors.
While Dumouchel believes the theatre needs to be fully revamped, he said the scale of the project could be reduced if sufficient funding can’t be raised from outside the university. However, he said students will likely end up paying the same amount for both full and scaled back renovations because the difference between the projects is approximately the amount they expect to receive from outside funders.
The project program in the designs for the theatre’s renovations include:
- Sound, lighting, seating, and other equipment upgrades
- An expanded lobby
- A connection between the upper and main theatre lobbies
- New washrooms for the main and upper lobbies
- A renovated green room and dressing rooms
- An expanded upper level with theatre offices, storage and staff areas
- A new entrance to the theatre’s main floor
- A third public elevator joining the first three levels of SUB
- An upgraded catering kitchen
The theatre’s schematic designs will now go up for approval at the university’s Facilities Development Committee on February 16.




