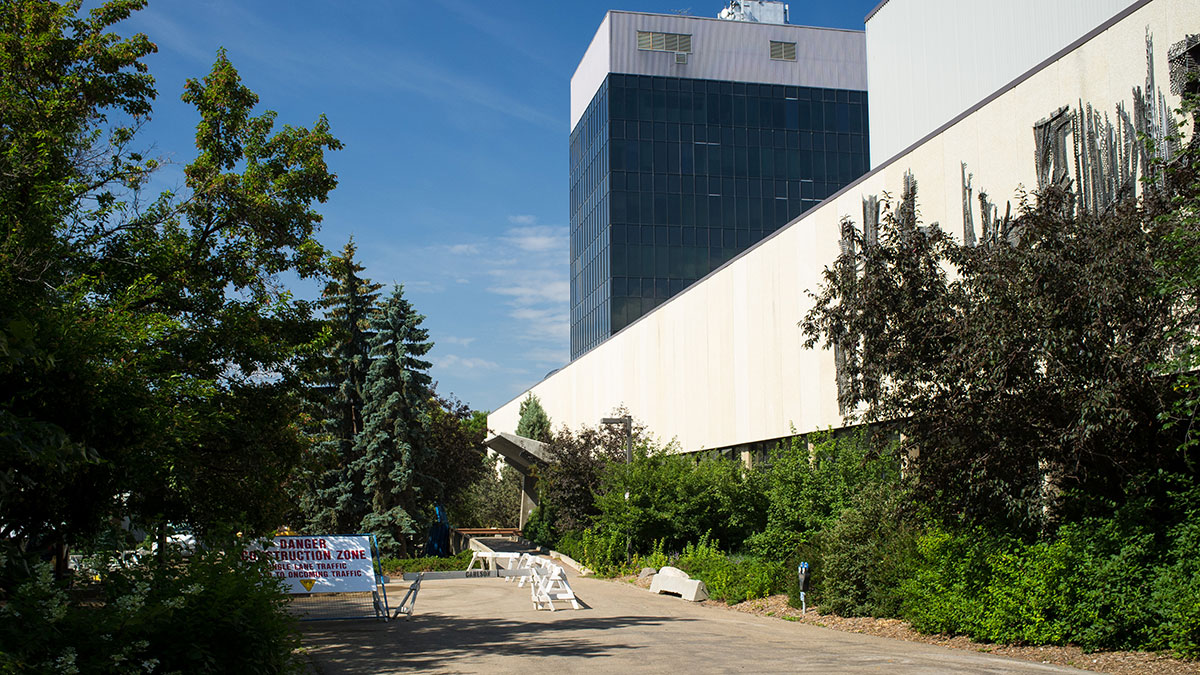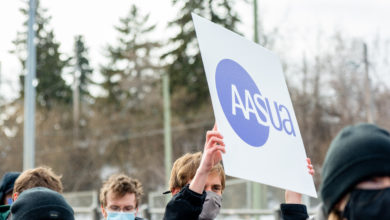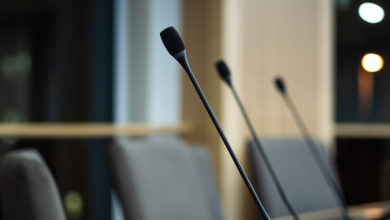Glazed glass atrium, SUB renovations finally complete
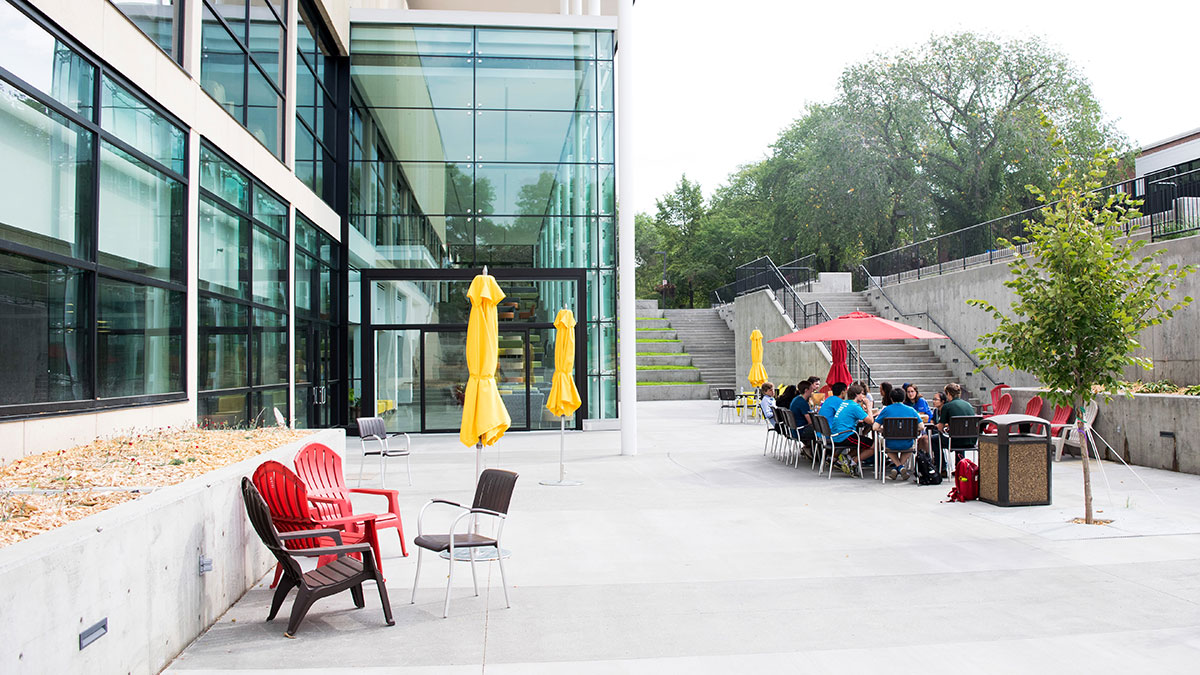 Darleen Masakhwe
Darleen MasakhweHeavy-duty cranes, excavators and concrete mixers have been a common site at the Students’ Union Building, but not anymore.
The third phase of the SUB renovations, which accounted for the exterior construction of the building, was completed in August and features a two-storey, 33-metre-long glazed glass atrium facing the PAW Centre.
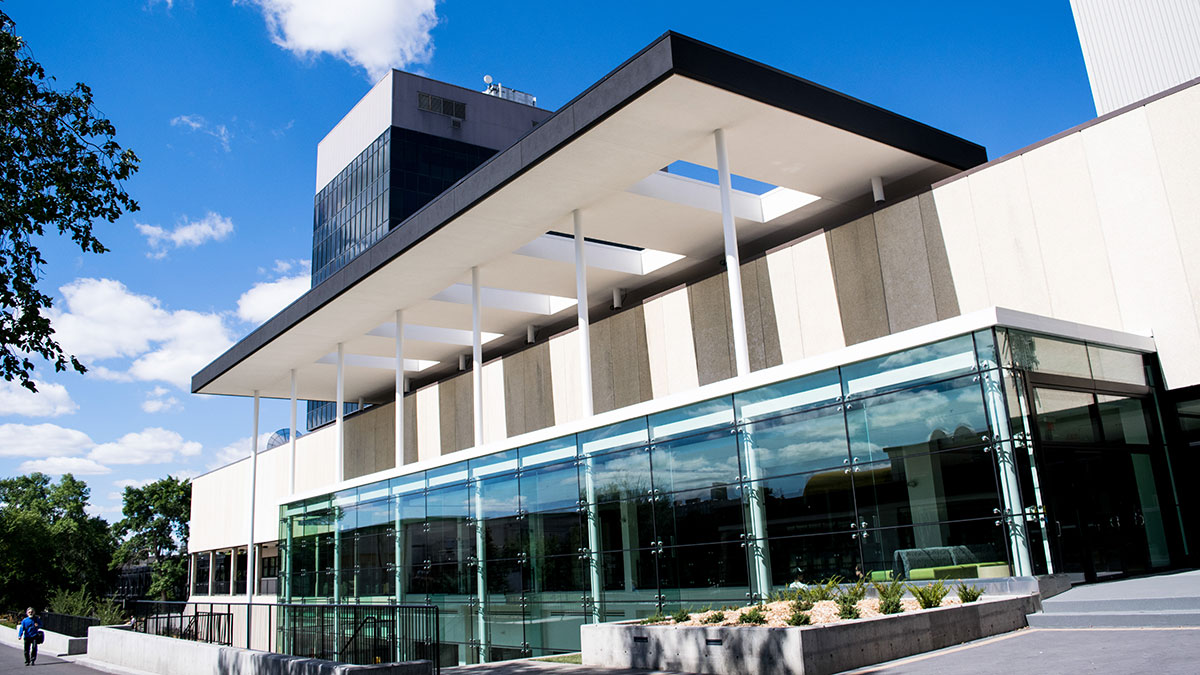
As with any upscale landscaping project, cost has been a common concern regarding the SUB renovations, SU Vice-President (Operations & Finance) Cody Bondarchuk said.
“I think that once people see the breakdown of the cost and cost per student, versus how you can utilize the space, I think it mitigates those concerns.”
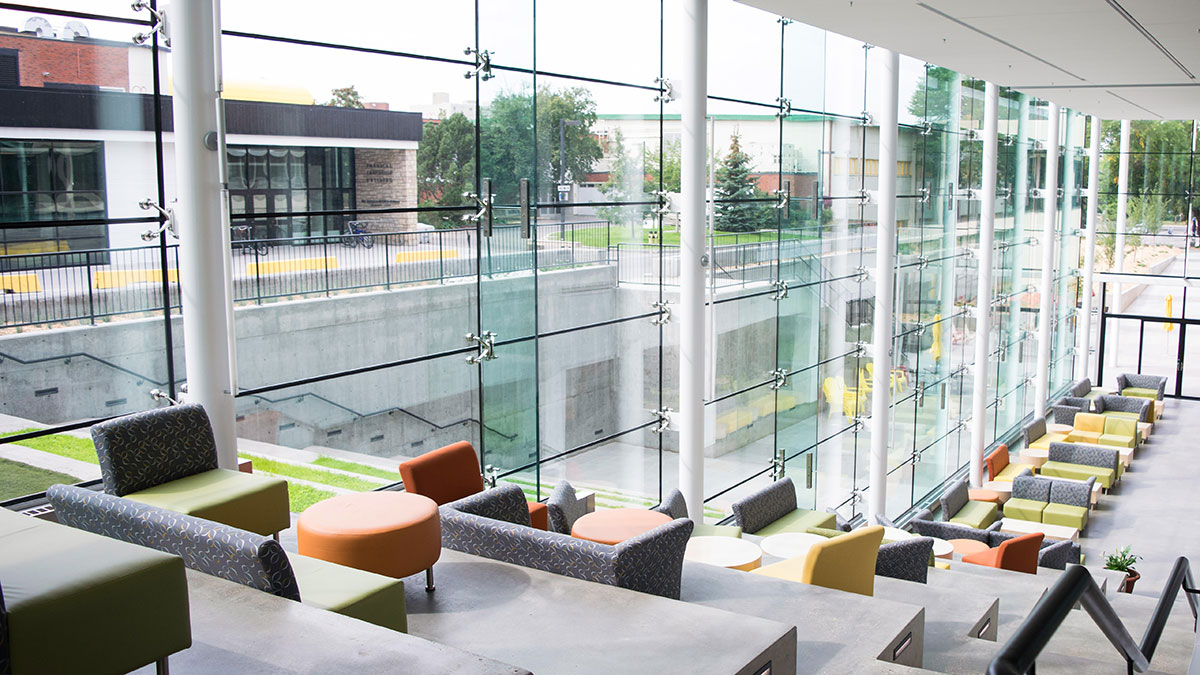
The visibility of the space now that construction is over should benefit those businesses, Bondarchuk said.
“It was important to open it up because that’s where a lot of services are located and we wanted those utilized,” he said. “It really makes things visible … it’s very easy to see things when it’s all glass.”
The first phase of the renovation project commenced in June 2013, which saw construction to the third, fourth and sixth floors of the SUB tower. The second phase accounted for the renovations of the SUB basement and concluded in September 2014. The third phase was initially set for completion in March 2015, but was pushed back due to mishaps with shipping the glass, sewer issues while digging out a section under the road and the consultations with Carlson Construction LTD.
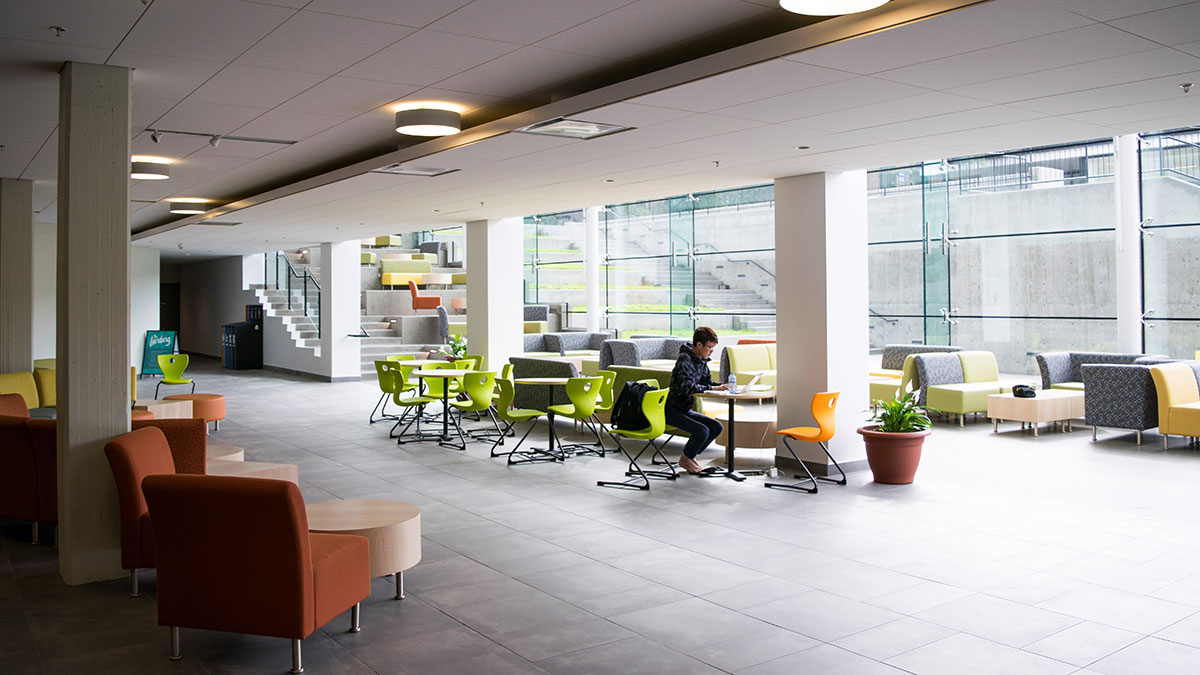
“The important thing to remember about this project is that we didn’t want to go ahead with it until students were happy with it,” he said.
As for himself, Bondarchuk said he welcomes the vibrant sun into SUB basement via the atrium, which was absent when he first started volunteering for Safewalk in 2011.
“The services were there if you knew where to look,” Bondarchuk said of the crammed, drab, low-lit SUB basement prior to the renovations. “The entire idea was to blow things very open so students could still feel very comfortable in the space.
“So I’m very excited about letting the light in. Having something that is very cheery and having a space like that in Edmonton, where the weather is really unpredictable … so you’re able to sit in it even when there’s a blizzard and still enjoy the beauty and light of outside.”
To officially and formally celebrate the opening of the SUB atrium and completed renovations, the SU will be hosting a block party in the patio on Friday, Sept. 4 at 8:00 p.m. Live music, food, drink and fireworks will end the night.
